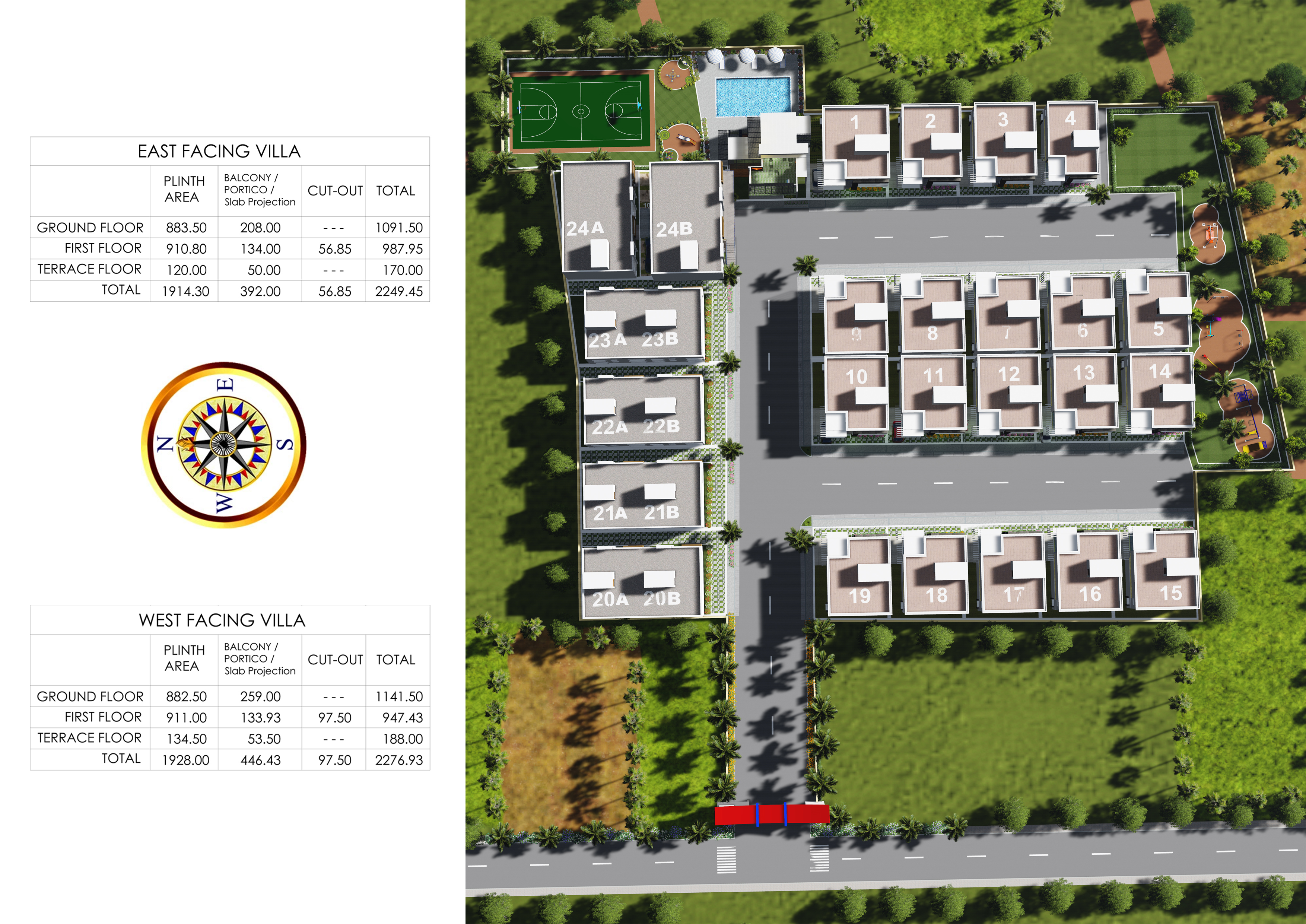STHITHA GRAND - LUXURY VILLAS
We at Sthitha Group understand customer freedom, hence we have designed the villas to give you freedom of space an happiness and is planned as per the guidelings of vaastu shastra. We have tried to create a space where every breath relaxes you even more expect lasting luxury, comfort & glamous. A life style f a diferent level
Specifications
Structure |
RCC framed structure as per architect using Fe 500 steel TMT bars, outside 9inch and inside 4inch Red brick walls. |
Doors |
All Doors with Teak frames, main door with Teak, remaining doors with Water proof veneer finishing. |
Windows |
Heavy gauged UPVC frames with glazed, sliding shutters with mosquito mesh and mild steel grills. |
Flooring |
Vitrified tile flooring in Hall, Dining kitchen, Bedrooms of size 800x1200 mm and one Master bedroom with Wooden Flooring, inside stair cases with granite slabs. |
Kitchen Platform |
Granite platform with stainless steel sink and 2’ height Ceramic Tiles dado above granite platform. |
Toilets |
Ceramic tiles dado up to 7’. Parry ware or Equivalent sanitary fittings. Good Quality C.P Fittings. Provision for geyser and exhaust fan in all bathrooms. Solar water provision for bathrooms. |
Painting |
Interior: Two coats of wall putty, one coat of wall primer with emulsion of reputed brand. Exterior: One coat of wall primer with one coat of acrylic weather coat paint of reputed brand as per elevation |












